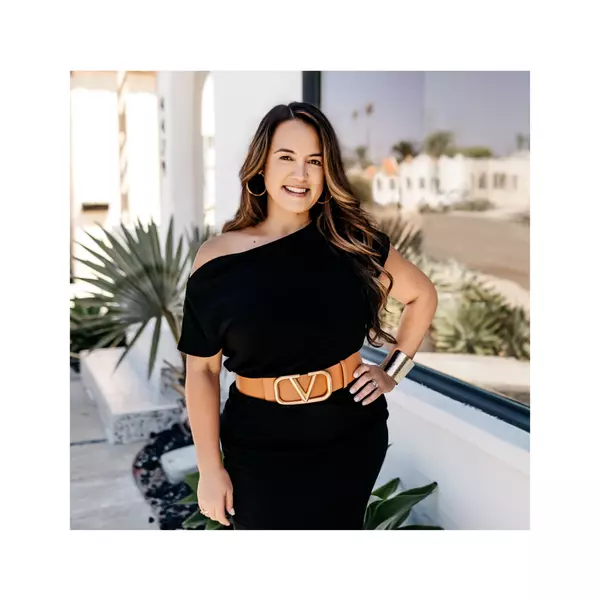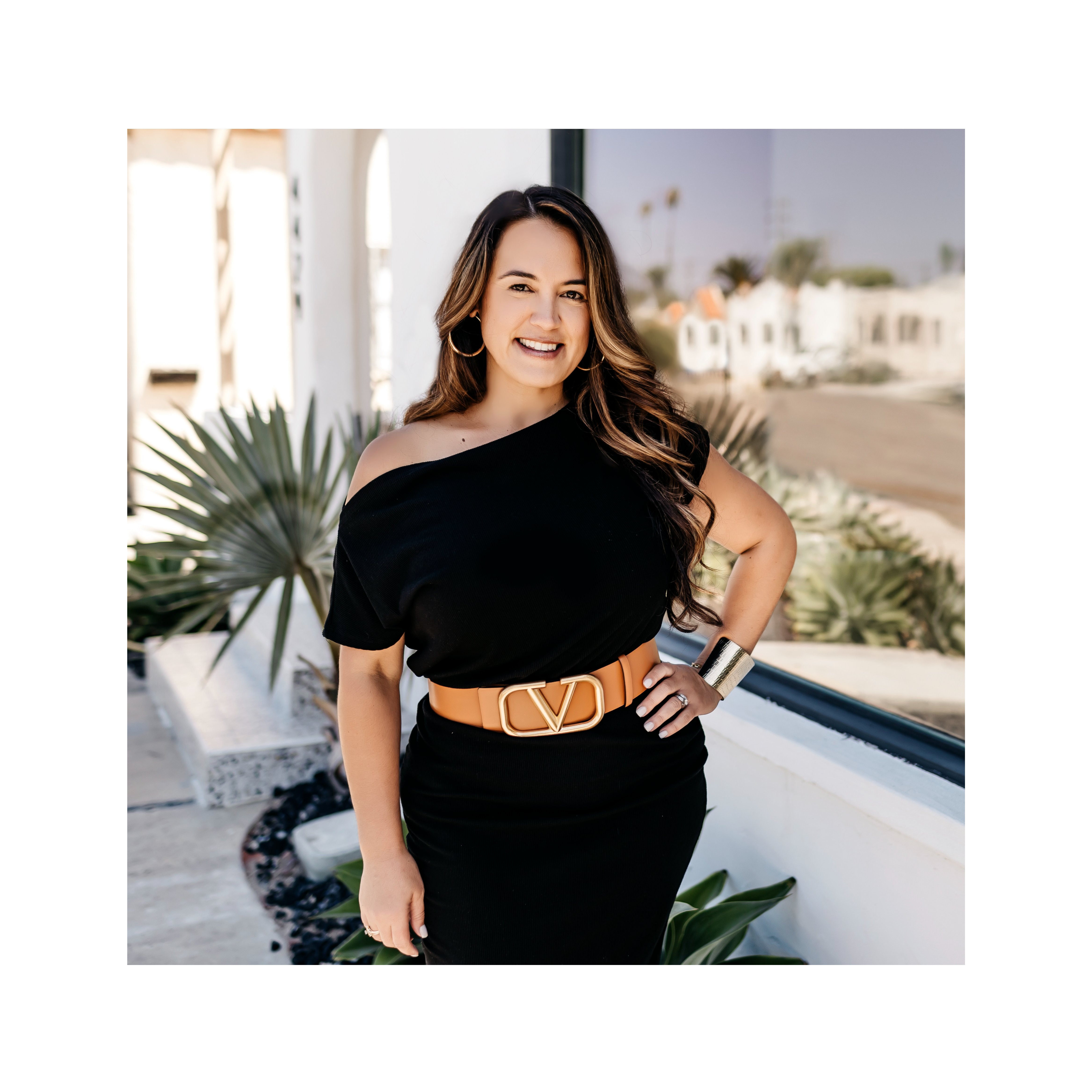
UPDATED:
Key Details
Property Type Manufactured Home
Listing Status Active
Purchase Type For Sale
Square Footage 1,880 sqft
Price per Sqft $138
MLS Listing ID SR25222963
Bedrooms 4
Full Baths 2
Construction Status Updated/Remodeled,Turnkey
HOA Y/N No
Land Lease Amount 905.0
Year Built 1978
Lot Size 3,558 Sqft
Property Description
Step inside and discover a bright living room, perfect for movie nights with its 5.1 surround sound system. Stay comfortable year-round with a 2-ton mini-split and a cozy wood-burning fireplace. Enjoy meals in the formal dining room, while the huge kitchen provides ample space for cooking and entertaining. Throughout the common areas, you'll find elegant crown molding and recessed lighting.
In addition to the four bedrooms, there's a versatile bonus room/den, ideal for a home office, playroom, or media room. The master bedroom features sliding doors, offering a wonderful view.
This home is packed with upgrades, including paid-off solar panels for reduced electricity bills, an EV electric plug in the carport, new PEX plumbing, and a new 200-amp electrical panel. The enclosed carport fits three cars and has an electric door, plus there's a convenient 10'x12' shed for extra storage. You'll also appreciate the extra enclosed front patio and a laundry room with abundant storage.
Nestled in the all-family Paradise Ranch park, you'll enjoy a low space rent, making this an even more attractive opportunity. Don't miss out on this fantastic home!
Location
State CA
County Los Angeles
Area 699 - Not Defined
Building/Complex Name Paradise Ranch Mobile Home Park
Rooms
Other Rooms Shed(s)
Interior
Interior Features Ceiling Fan(s), Crown Molding, Granite Counters, Recessed Lighting, Storage, Wired for Sound, Walk-In Closet(s)
Heating Central
Cooling Central Air, Wall/Window Unit(s)
Flooring Carpet, Laminate, Tile, Wood
Fireplace No
Appliance Dishwasher, Gas Oven, Microwave, Refrigerator
Laundry Washer Hookup, Gas Dryer Hookup, Inside, Laundry Room
Exterior
Exterior Feature Awning(s)
Parking Features Carport
Carport Spaces 3
Pool Community
Community Features Hiking, Pool
Utilities Available Electricity Available, Natural Gas Available, Sewer Available, Water Available
View Y/N Yes
View Hills, Neighborhood
Roof Type Shingle
Porch Rear Porch
Total Parking Spaces 3
Private Pool No
Building
Lot Description 0-1 Unit/Acre
Story 1
Entry Level One
Foundation Pier Jacks
Sewer Public Sewer
Water Public
Level or Stories One
Additional Building Shed(s)
Construction Status Updated/Remodeled,Turnkey
Schools
School District William S. Hart Union
Others
Senior Community No
Tax ID 8950245120
Security Features Carbon Monoxide Detector(s),Smoke Detector(s)
Acceptable Financing Cash, Cash to New Loan, Conventional
Listing Terms Cash, Cash to New Loan, Conventional
Special Listing Condition Standard
Land Lease Amount 905.0

GET MORE INFORMATION




