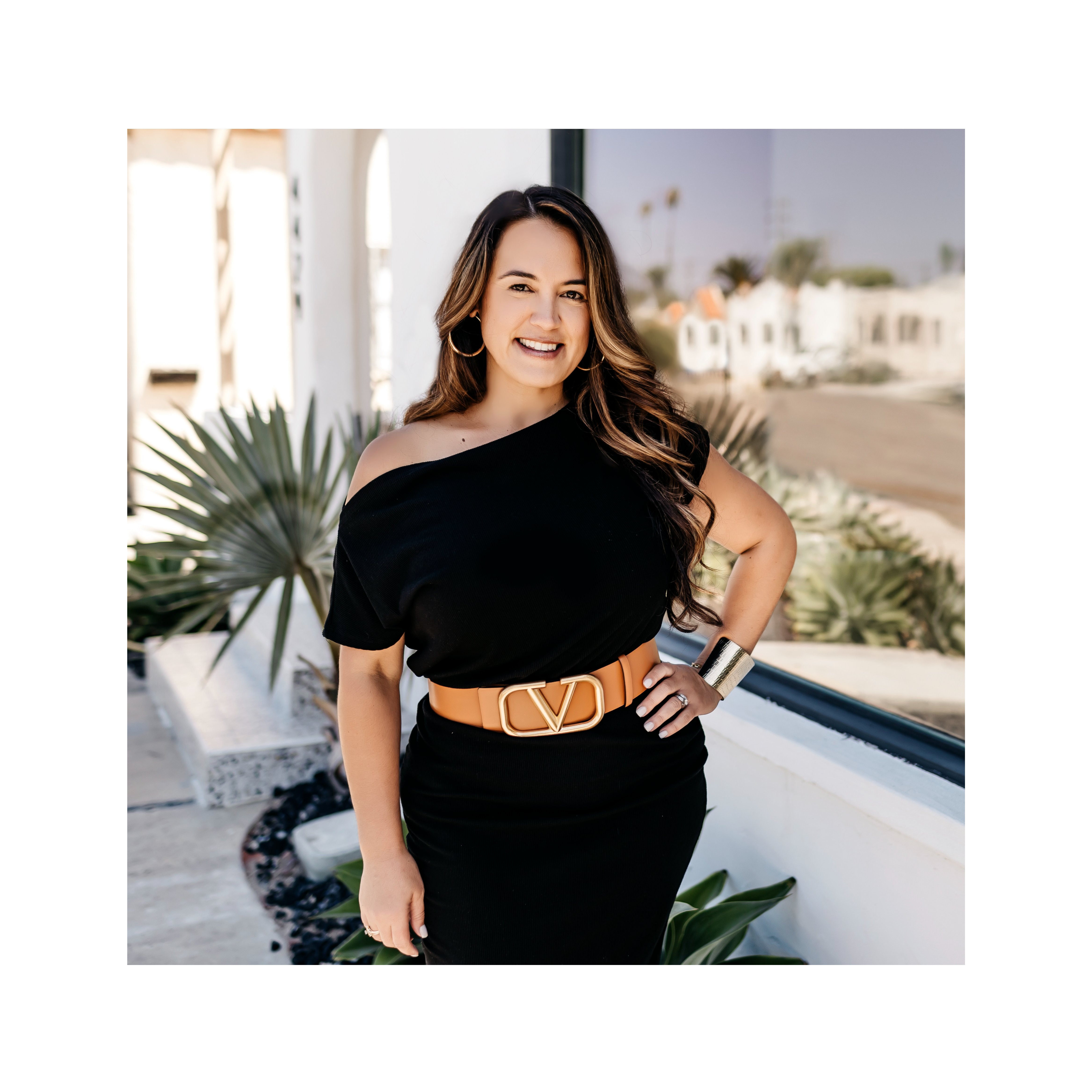
Open House
Sat Oct 04, 12:00pm - 1:30pm
UPDATED:
Key Details
Property Type Single Family Home
Sub Type Single Family Residence
Listing Status Active
Purchase Type For Rent
Square Footage 2,545 sqft
MLS Listing ID NP25230330
Bedrooms 3
Full Baths 2
Half Baths 1
HOA Y/N Yes
Rental Info 12 Months
Year Built 1990
Lot Size 5,000 Sqft
Property Sub-Type Single Family Residence
Property Description
The expanded kitchen is the centerpiece of the home, featuring granite countertops, new double ovens, new cooktop, a new stainless steel refrigerator, abundant cabinetry, and a casual dining area that opens to a private backyard with tree-lined views and a California room—perfect for both relaxed living and entertaining.
Recent upgrades include new bathroom countertops and sinks, fresh interior paint, a brand-new washer and dryer, vaulted ceilings in the oversized primary suite, generous closet space, a cozy fireplace, central AC and heating, indoor laundry room, and direct-access 2-car garage.
Enjoy outdoor living with the spacious patio, BBQ area, firepit, extended driveway, and a private front courtyard. Ideally located near local beaches, shops, dining, and with easy freeway access, this home offers the best of coastal Orange County living in the sought-after Laguna Crest community.
Location
State CA
County Orange
Area 699 - Not Defined
Interior
Interior Features Ceiling Fan(s), Cathedral Ceiling(s), Central Vacuum, Separate/Formal Dining Room, Granite Counters, Quartz Counters, Unfurnished, All Bedrooms Up, Walk-In Closet(s)
Heating Central
Cooling Central Air
Flooring Tile, Wood
Fireplaces Type Living Room
Inclusions refrigerator, washer, dryer
Furnishings Unfurnished
Fireplace Yes
Appliance Double Oven, Dishwasher, Electric Cooktop, Microwave, Refrigerator, Dryer, Washer
Laundry Laundry Room
Exterior
Exterior Feature Fire Pit
Parking Features Direct Access, Driveway, Garage
Garage Spaces 2.0
Garage Description 2.0
Pool None
Community Features Curbs, Street Lights, Sidewalks
View Y/N Yes
View Neighborhood, Trees/Woods
Porch Covered, Patio
Total Parking Spaces 4
Private Pool No
Building
Lot Description 0-1 Unit/Acre, Back Yard, Cul-De-Sac, Front Yard, Sprinklers Manual, Yard
Dwelling Type House
Story 2
Entry Level Two
Sewer Public Sewer
Water Public
Level or Stories Two
New Construction No
Schools
School District Capistrano Unified
Others
Pets Allowed Call
Senior Community No
Tax ID 65528178
Security Features Prewired,Carbon Monoxide Detector(s),Smoke Detector(s)
Pets Allowed Call

GET MORE INFORMATION




